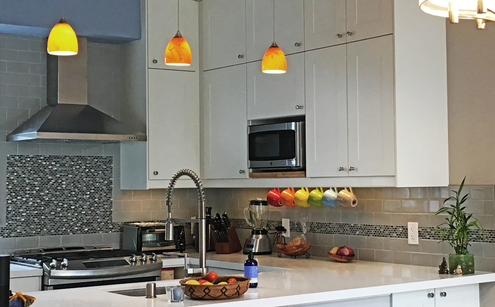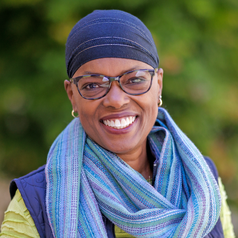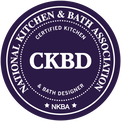/e·clex·is/ adj.
At Eclexis Design, LLC we combine ideas, tastes and styles from various sources to create beautiful and functional environments.
Eclexis Design, LLC specializes in space planning, interior design and project management. We work with homeowners and renters to create beautiful and comfortable homes; as well as business owners and non-profit leaders to create workspaces that reflect their mission and help them achieve their goals.
Whether you live in a spacious home, a compact apartment, a modest-sized community center, or you work in a small office, Sharon Washington and her team, will work with you to design a room, a home or a workspace that reflects your style.
Let us help you discover the potential where you live and work!
I was looking for someone who could take my dream of renovating my kitchen and turn it into a reality. With all the different options for cabinets, hardware, appliances, and flooring, it felt very overwhelming. Sharon presented wonderful options to choose from with my tastes in mind and made the process less intimidating. I traveled during the first part of the demo, construction and cabinet installation, and it was reassuring that Sharon was on site while the work was being done. She kept me updated and offered solutions when needed. Sharon is a joy to work with, and I am so happy with the end result. I highly recommend Sharon and her services." |
Our Design Process
Design & Space Planning
Whether our residential clients are expanding their family, planning for retirement, or needing to reconfigure their home to better meet their needs, we will work with you to create a plan that reflects your personality and makes effective use of your space.
Our work with business and non-profit clients balances numerous considerations, including the needs and goals of the organization, the number of people who will be using the space, and how the space will be used (e.g., direct service, retail, back office operations, etc.). We specialize in creating flexible and efficient designs that support the mission and core principles of the organization.
The following is a sample list of steps that may be included in the design process:
- Meet with client to determine/ascertain their needs and desires
- Provide client with a draft of the scope of work for the project (e.g., detail of spaces to be renovated, flooring, painting, etc.)
- Present client with a draft of the design for consideration
- Provide samples of design materials for client’s selection and approval
- Revise design plan and materials as needed
- Coordinate with general contractor or other contractors who will be working on the project
- Oversee installation to ensure it meets the design specifications
Material Selection
Our team will help you choose which materials work best for your application and will create a coherent style that reflects your personality. We can assist you with choosing paint colors, tile, flooring, cabinetry, window coverings, furnishings and more.
Project Coordination
We keep track of timelines, manage the decision points of a project, troubleshoot when necessary, and serve as the point of communication between the general contractor, clients and suppliers as needed.
Sharon J. Washington
Principal Designer
|
After nearly four decades in leadership, education, and the arts, Sharon’s career shift to interior design was a return to an early interest in dreaming about and drawing floor plans. In high school Sharon’s design interests were for the perfect house plans. During agriculture school, she drafted for greater efficiency in barn layouts, and her interests shifted again when working with faculty to conceptualize future needs in academic facility planning.
In 2014, Sharon actively pursued her interest in interior design, realizing that her interests lay in how spaces can function more effectively and how to help others create beautiful spaces. Sharon joined the National Kitchen and Bath Association (NKBA) in 2015 becoming an active member in the Northern California chapter. In 2019 Sharon earned her CKBD certification. Sharon loves finding solutions to space challenges and believes that the process of design and redesign should be an enjoyable collaborative experience. Throughout her career Sharon has engaged in work that contributes to a greater understanding of individuals and groups and ways to foster greater equity and inclusion. She enjoys traveling and hosting gatherings with her wife Barbara, dancing, singing in a gospel choir with her mom, and eating dessert. |




